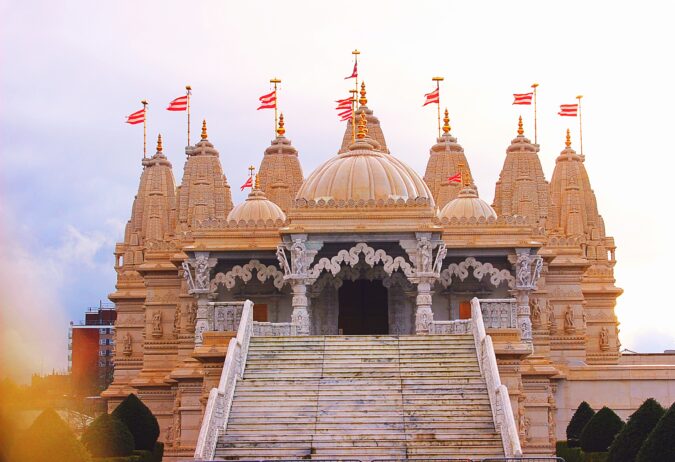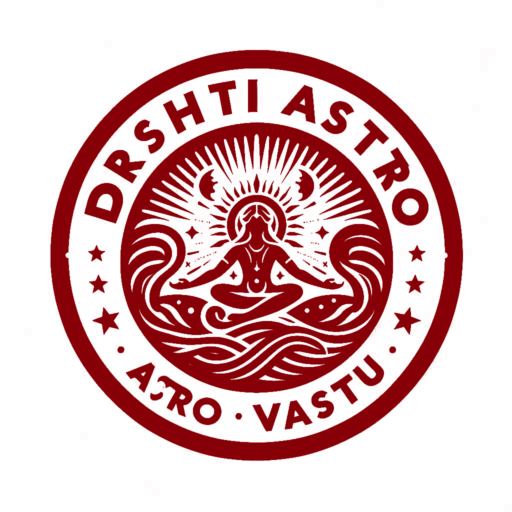Vastu Considerations for Residential Societies
Vastu Dosha Audit with Expert’s visit to observe and Analyze
- – Entrance Orientation
- – Layout Design
- – Building Orientation
- – Community Center Positioning
- – Parks and Gardens Placement
- – Amenities Placement
- – Color Scheme
- – Security Measures
- – Waste Management
- – Maintenance Practices

Key Vastu Guidelines for Temple Construction
Here are some points on how Vastu Shastra remedies are implemented in a home:
– **Entrance:** Ensure the main entrance of the society faces east or north for positive energy flow.
– **Layout:** Design the layout of the society with clear, wide roads and open spaces for harmony and ease of movement.
– **Building Orientation:** Orient residential buildings within the society so that apartments or houses receive ample natural light and ventilation.
– **Community Center:** Position the community center or clubhouse in the northeast or north of the society for social harmony and interaction.
– **Parks and Gardens:** Place parks and gardens in the northeast or east of the society to enhance positive vibrations and promote wellness.
ANALYSIS BY A EXPERT VASTU SHASHTAR
– **Amenities Placement:** Locate amenities such as swimming pools, gyms, and playgrounds in appropriate zones to maintain balance and functionality.
– **Color Scheme:** Use pleasing and soothing colors for building exteriors and common areas to create a peaceful environment.
– **Security Measures:** Implement security features strategically, ensuring safety without obstructing energy flow.
– **Waste Management:** Establish effective waste management systems in designated areas to maintain cleanliness and hygiene.
– **Maintenance:** Regularly maintain common areas and facilities to uphold positive energy and overall well-being.
These points aim to enhance the living experience in residential societies by adhering to Vastu principles, promoting harmony, health, and community spirit.
